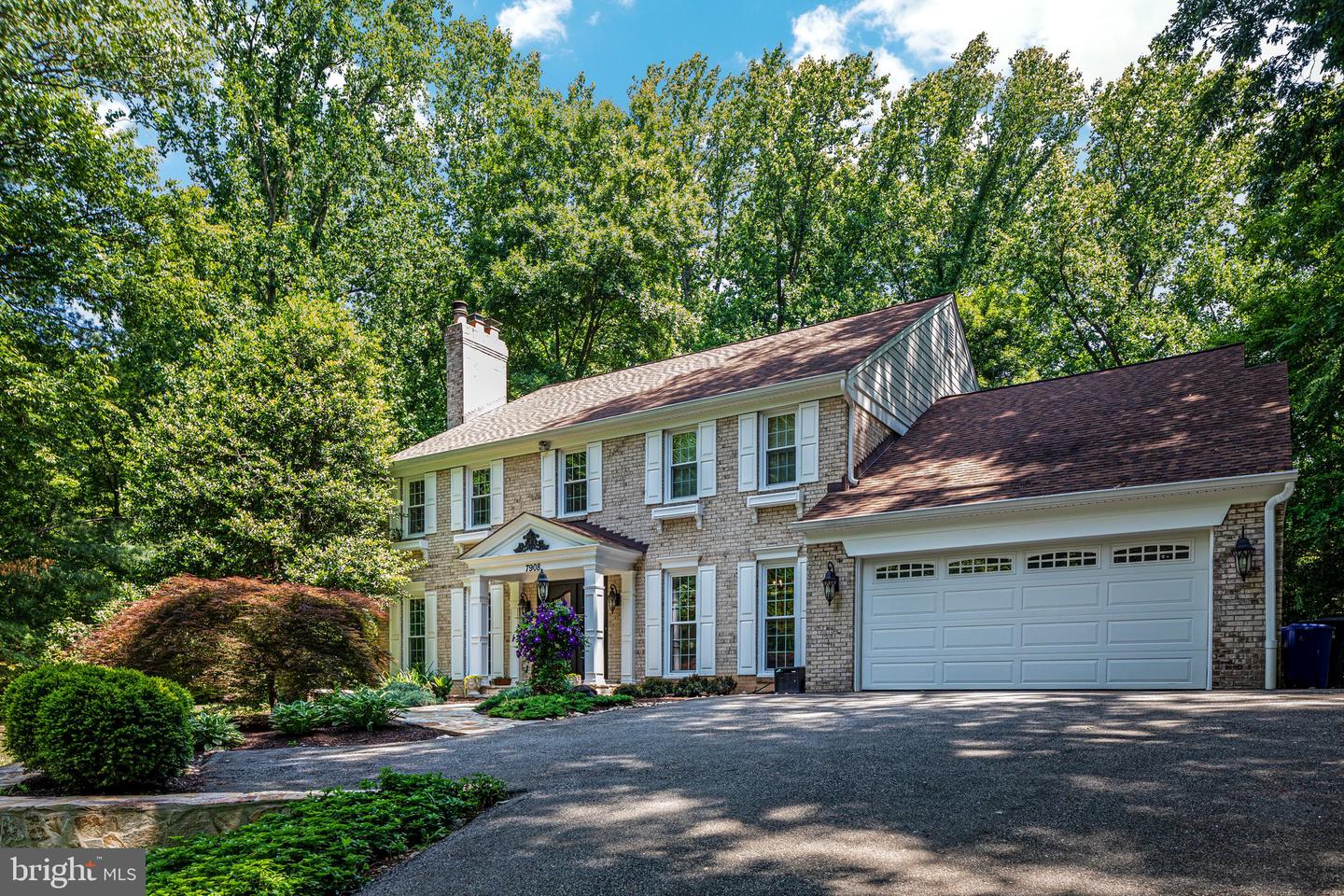The Former Model of the Cedars of McLean has surpassed her previous elegance with over $300,000 in recent upgrades. These upgrades include: The roof with a 50 year premium warranty, Windows, A Whole Home Generator, Two Electric Car Charger Ports, Full LL Renovation, All Bathrooms Renovated, HWH, HVAC, Extensive Hardscaping and Landscaping, Gourmet Kitchen with High-end Stainless Steel Appliances & MUCH More. The Queen of the Neighborhood* this all brick home is built on .84 acres in an enclave of stately homes nestled in The Cedars of McLean community. With 5 bedrooms, 3.5 baths and over 5400 sq.ft. of living area-this home yields plenty of living space. Upon arrival, you are flanked by landscaping and trees leading to the front of the home. There, you are greeted by the Mediterranean Style Wrought Iron Double front door. When entering the home, a glistening marble foyer awaits-containing walls lined with wainscoting and crown and dental molding, with a gorgeous finished staircase. The gourmet kitchen (with a table setting near the window) provides a perfect picture of the secluded backyard and an outside wrap-a-round patio where guests can gather and mingle or where you can enjoy your peaceful and relaxing private oasis near the canopy of green. The tastefully renovated kitchen has a color scheme of tan backsplash, granite countertops and the beautiful shades of Dove White cabinetry to exude a European ambiance . The kitchen has generous workspaces divided into stations for a roomy and easy-to-navigate layout. The dining room has an open concept with a Butler's Pantry and breakfast bar. The formal living room has beautiful hardwoods and one of the four fireplaces. The great room is contiguous to the living room, and has its own special qualities with the double French doors leading to the deck, a gas fireplace, and beautiful oversized windows to provide that serene setting one looks forward too. Leading upstairs to the upper level are four generous sized bedrooms-each containing beautiful stained hardwood floors and views of the privacy of a tree lined family property. The spacious primary suite with fireplace has a sizable walk-in closet, an elegant primary bath with a built-in refrigerator and an expansive "Bonus Room" with skylights that can be used as a dressing room, nursery, hobby room, home office-use your imagination! The lower level has undergone a recent full renovation with LVP flooring, wet bar and plenty of built-ins. There is also a sitting area with a warm and inviting 4th fireplace, an exercise room, a 5th bedroom, a renovated 3rd bath and a storage area. Finally, walk-out the sliding glass doors to the lower patio, flat backyard and firepit area for good times to follow. Langley School Pyramid and close proximity to 495/GW Parkway/Old Dominion/Tysons/Georgetown Pike. Make sure to check out the video and interactive floor plans!
VAFX2131250
Single Family, Single Family-Detached, Colonial
5
FAIRFAX
3 Full/1 Half
1981
0.5%
0.84
Acres
Hot Water Heater, Gas Water Heater, Public Water S
Brick
Loading...
The scores below measure the walkability of the address, access to public transit of the area and the convenience of using a bike on a scale of 1-100
Walk Score
Transit Score
Bike Score
